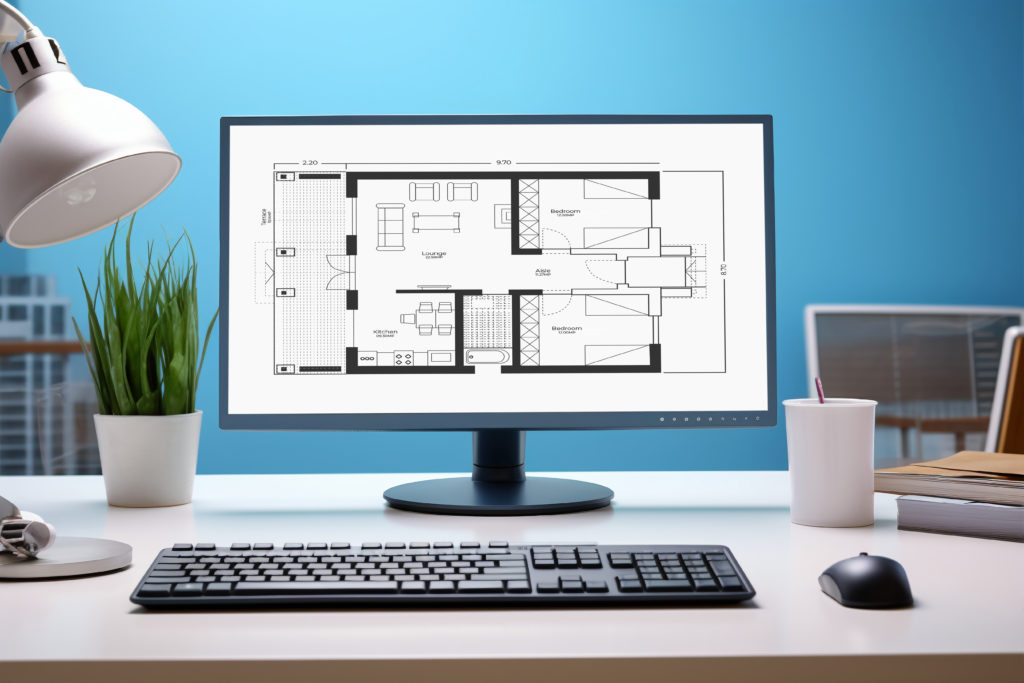
Overview
Curriculum
Overview
Course Objectives:
- Master AutoCAD, Revit, and other architectural CAD software.
- Develop 2D and 3D architectural models for residential and commercial buildings.
- Produce detailed floor plans, elevations, and sections.
- Apply building information modeling (BIM) principles for efficient design.
- Create realistic architectural visualizations and renderings.
Curriculum
Module 1: Introduction to Architectural CAD Tools
- Overview of CAD in architecture.
- Interface, settings, and customizations for architectural work.
- Introduction to AutoCAD, Revit, and BIM applications.
Module 2: 2D Drafting for Architectural Projects
- Creating architectural plans, elevations, and sections.
- Working with layers, blocks, and external references.
- Annotation, dimensioning, and detailing standards.
- Developing comprehensive 2D architectural drawings.
Module 3: 3D Modeling and Visualization
- Introduction to 3D modeling in AutoCAD and Revit.
- Creating 3D models of buildings and structures.
- Exterior and interior modeling techniques.
- Lighting, materials, and rendering for architectural visualization.
Module 4: Building Information Modeling (BIM)
- Overview of BIM and its role in architecture.
- Creating parametric building components using Revit.
- Collaborating with other disciplines using BIM.
- Managing BIM data for construction documentation.
Module 5: Architectural Documentation and Detailing
- Developing architectural construction documents.
- Producing detailed working drawings (plans, sections, elevations).
- Detailing doors, windows, staircases, and other components.
- Coordinating with structural and MEP drawings.
Module 6: Architectural Visualization and Rendering
- Advanced rendering techniques for architectural projects.
- Adding textures, materials, and lighting to 3D models.
- Creating photorealistic renderings and walkthroughs.
- Presenting architectural designs to clients.
Module 7: Capstone Project
- Designing a complete architectural project (residential, commercial, or institutional).
- Application of BIM, 2D, and 3D techniques to produce a full set of architectural drawings.
- Final presentation and assessment.
