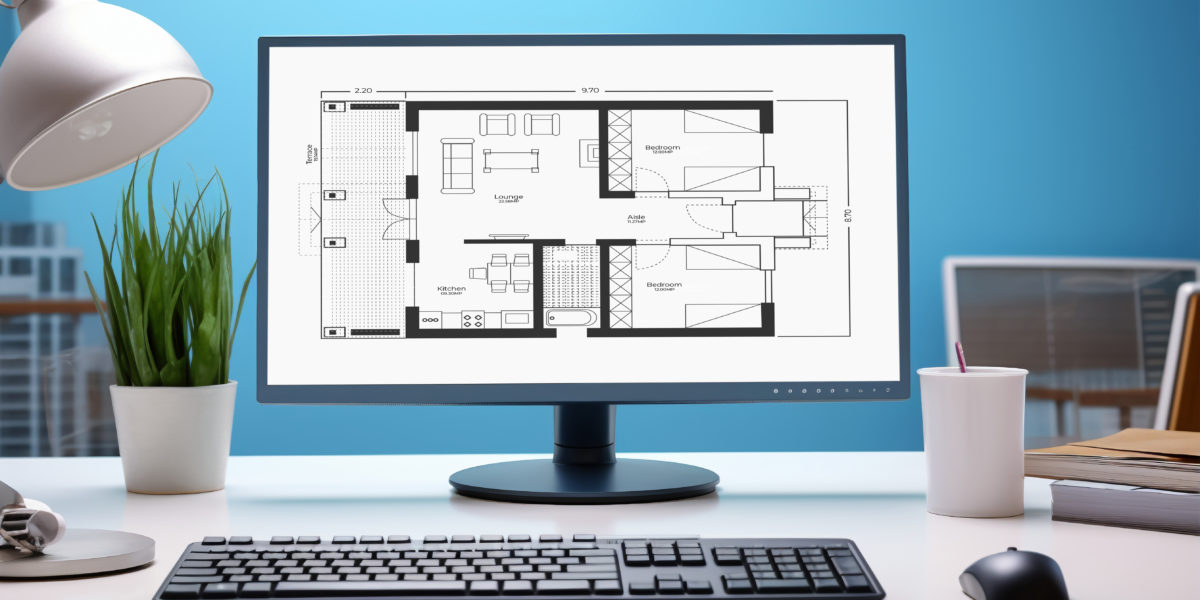
- Duration: 10 weeks
The Civil & Architectural CADD courses are designed to provide students with a comprehensive understanding of Computer-Aided Design and Drafting (CADD) software tailored for civil engineering and architectural projects. These courses equip learners with the skills needed to create precise designs and technical drawings, perform structural analyses, and produce detailed blueprints for construction and infrastructure projects.
The curriculum is focused on using AutoCAD, Revit, and other industry-standard software tools to develop design skills related to buildings, roads, bridges, and other civil structures. Additionally, it covers architectural visualization, 2D and 3D modeling, and documentation processes according to global standards.
Course Objectives:
- Master AutoCAD and other CADD tools for civil engineering projects.
- Create detailed civil engineering drawings and plans.
- Understand civil drafting standards and conventions.
- Perform terrain modeling, road design, and infrastructure layout.
- Apply the principles of building information modeling (BIM) in civil engineering.
- Perform structural analysis and design using CADD tools.
